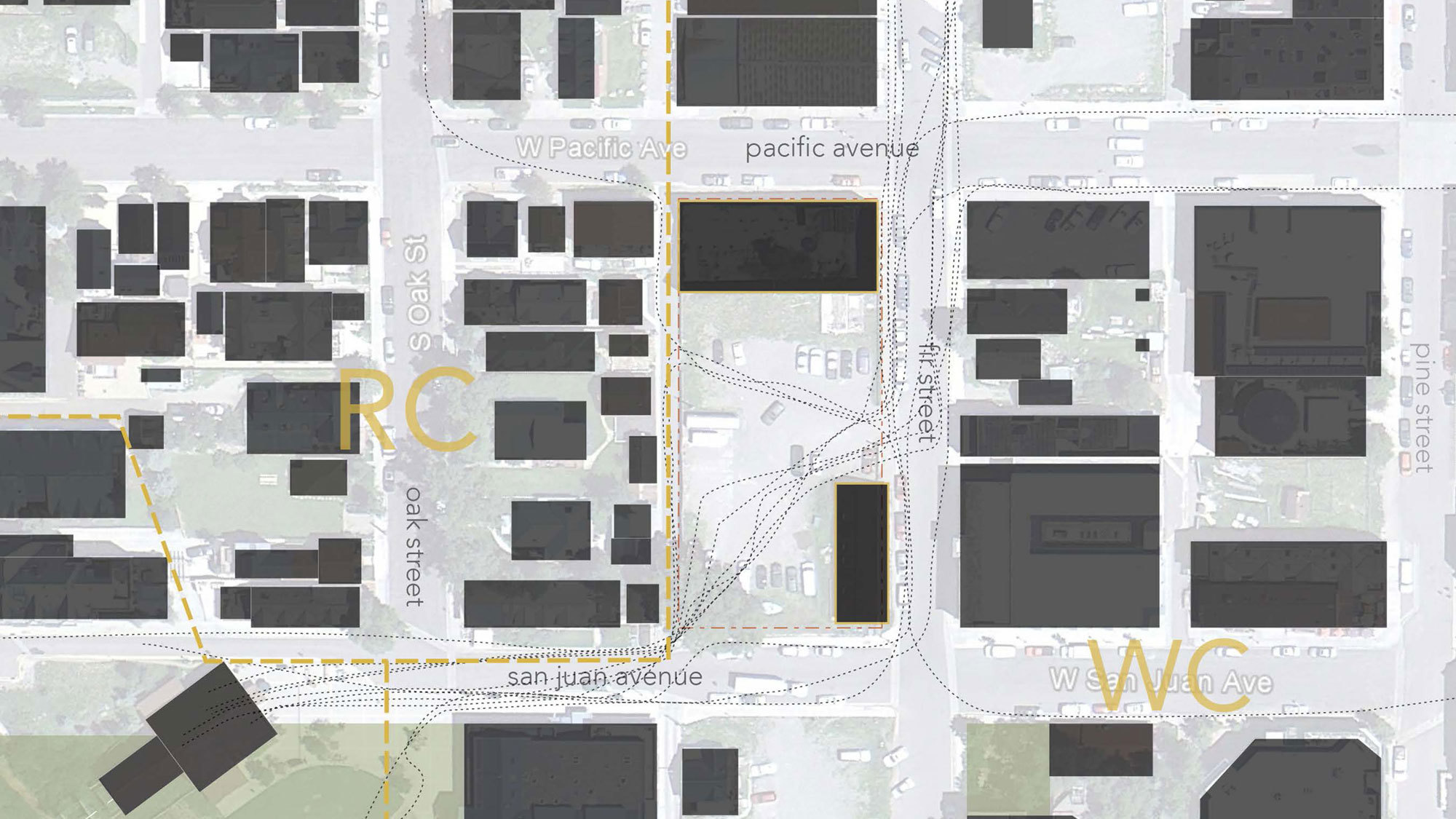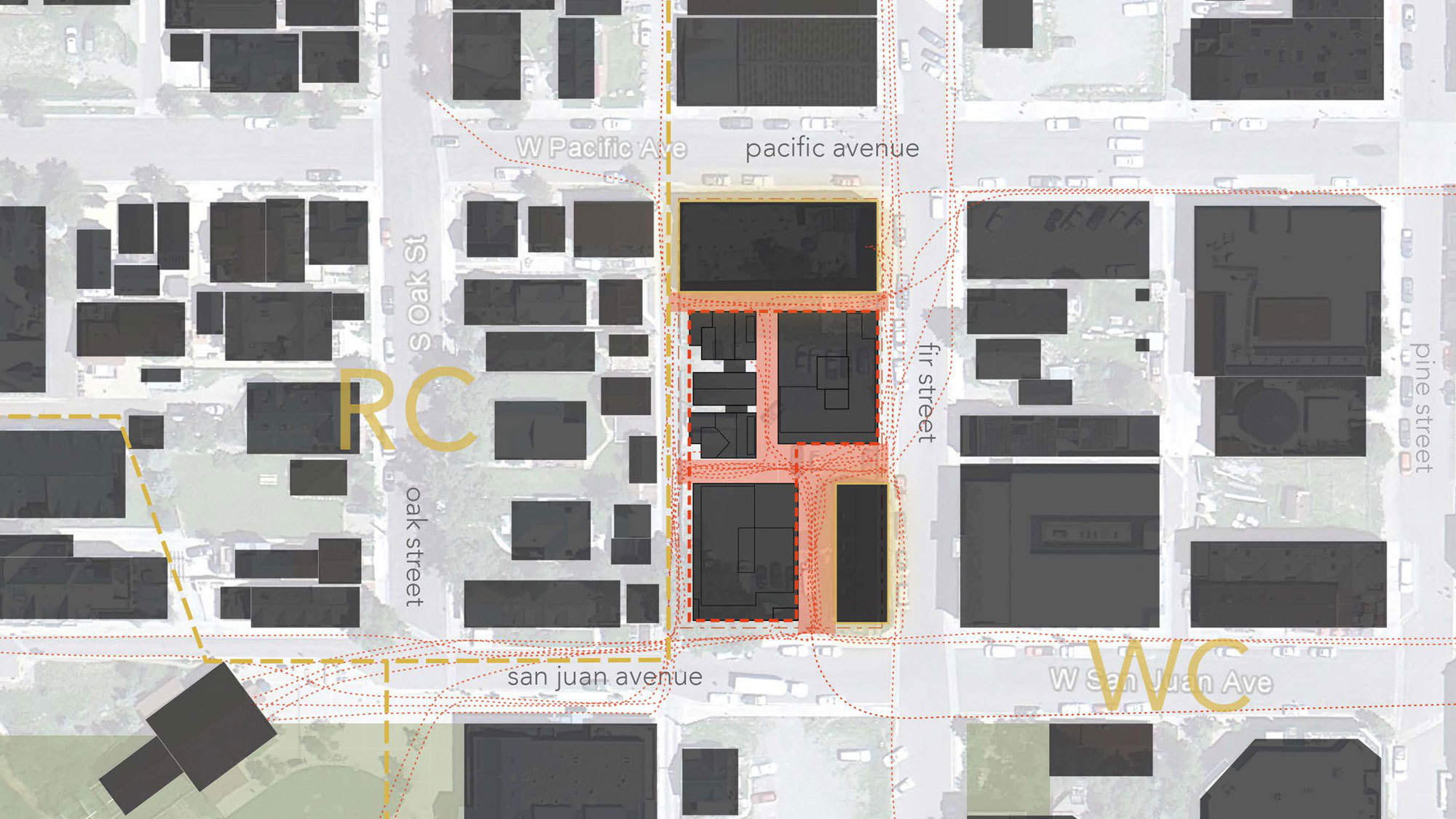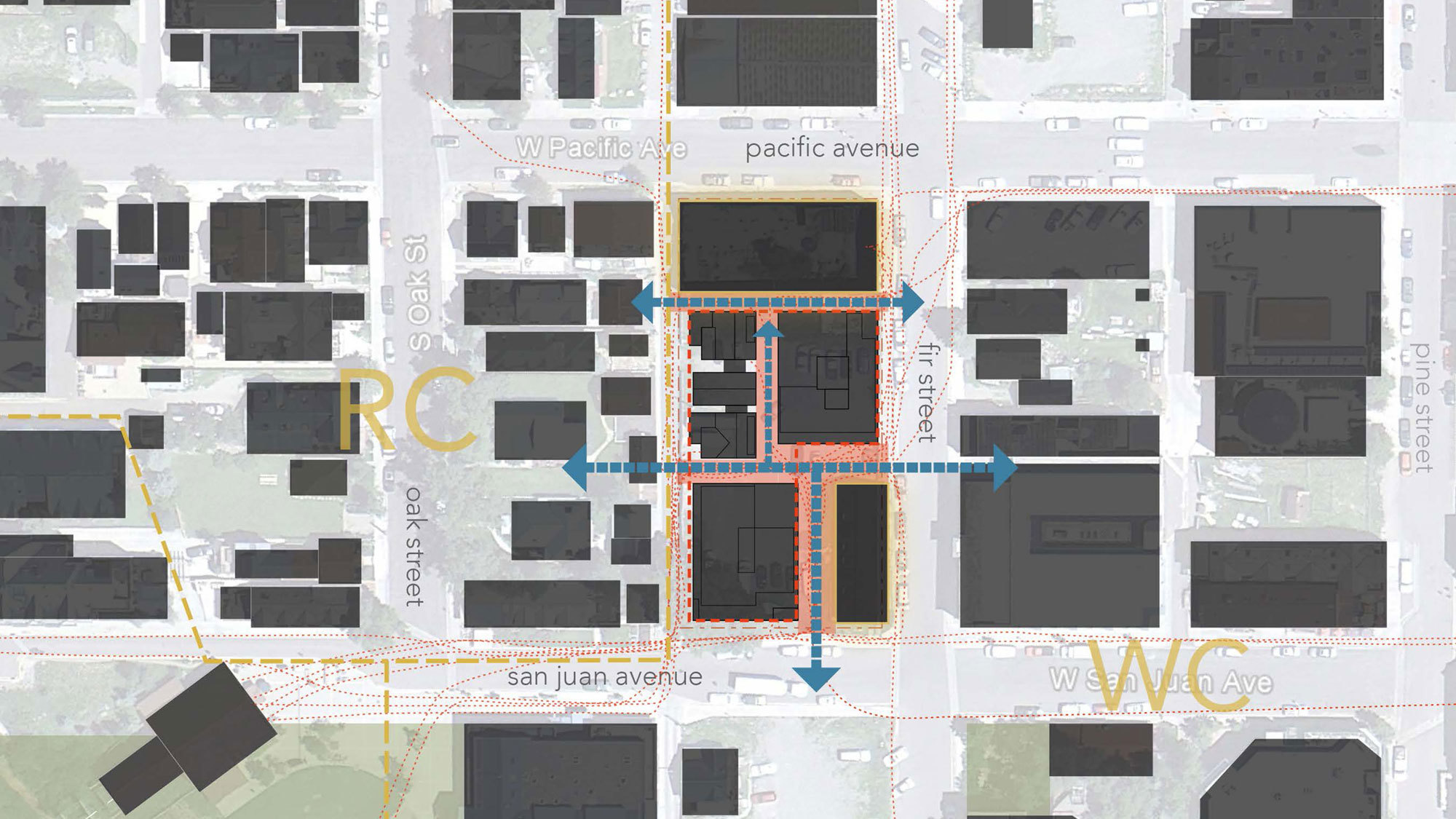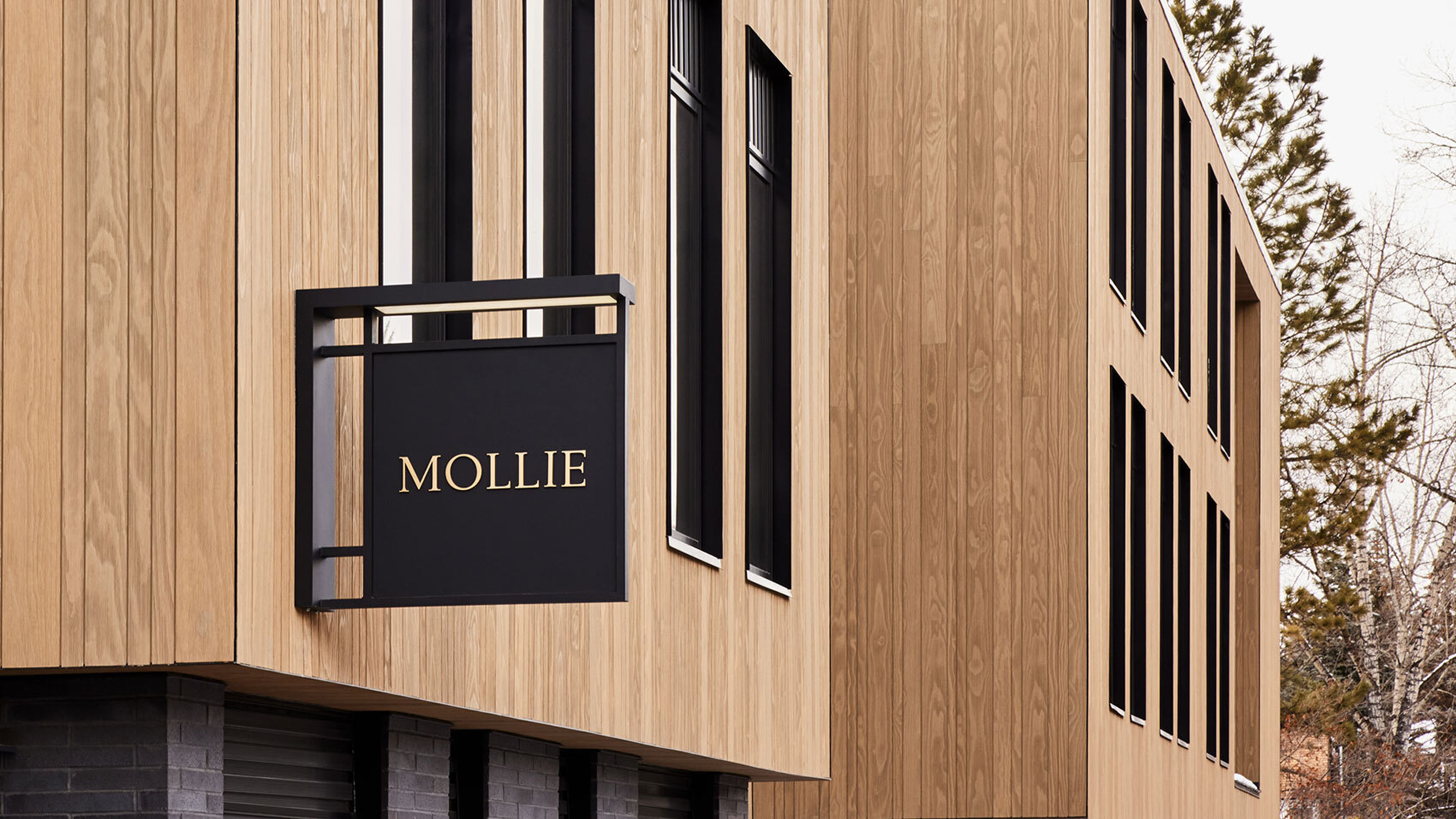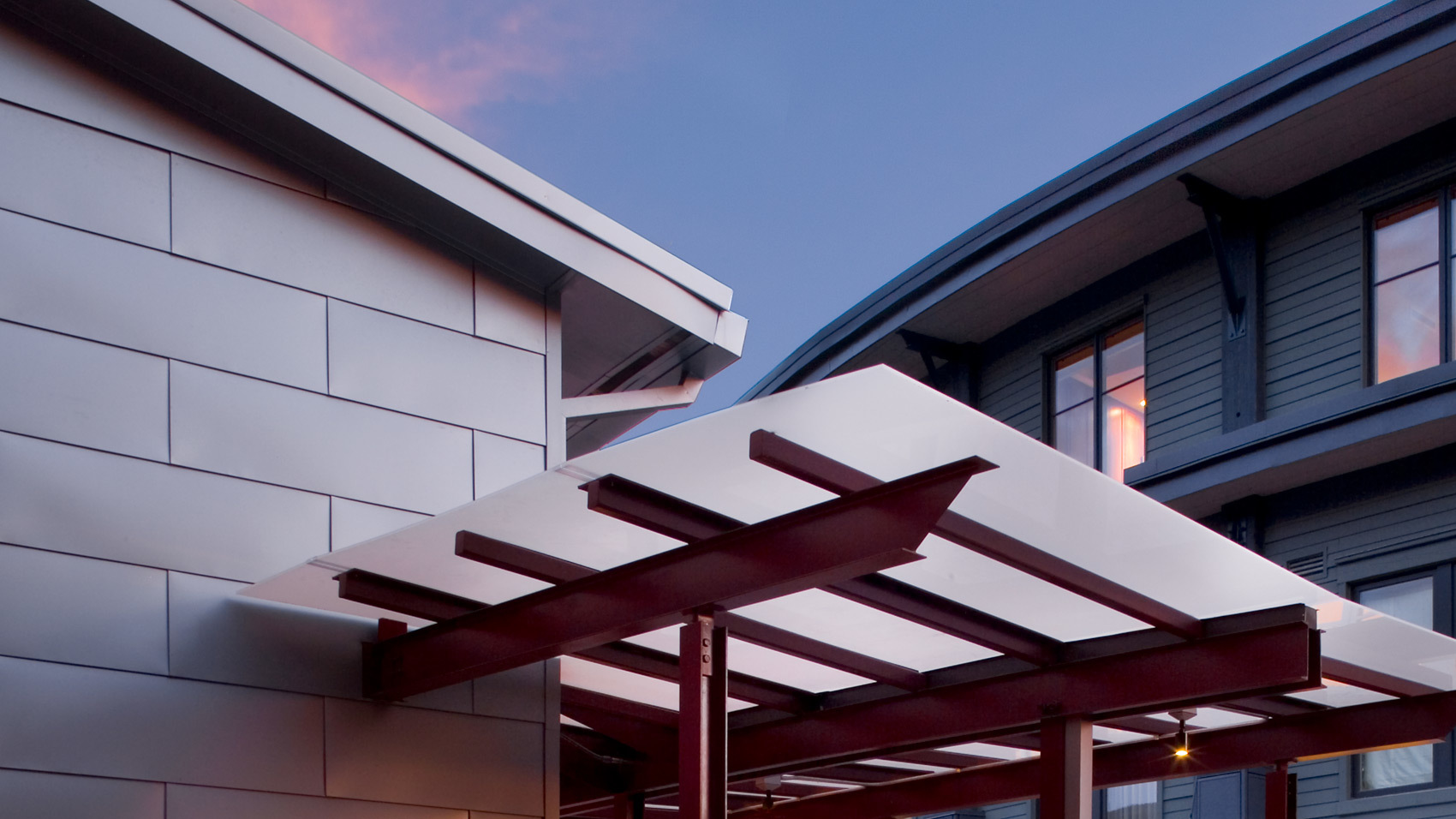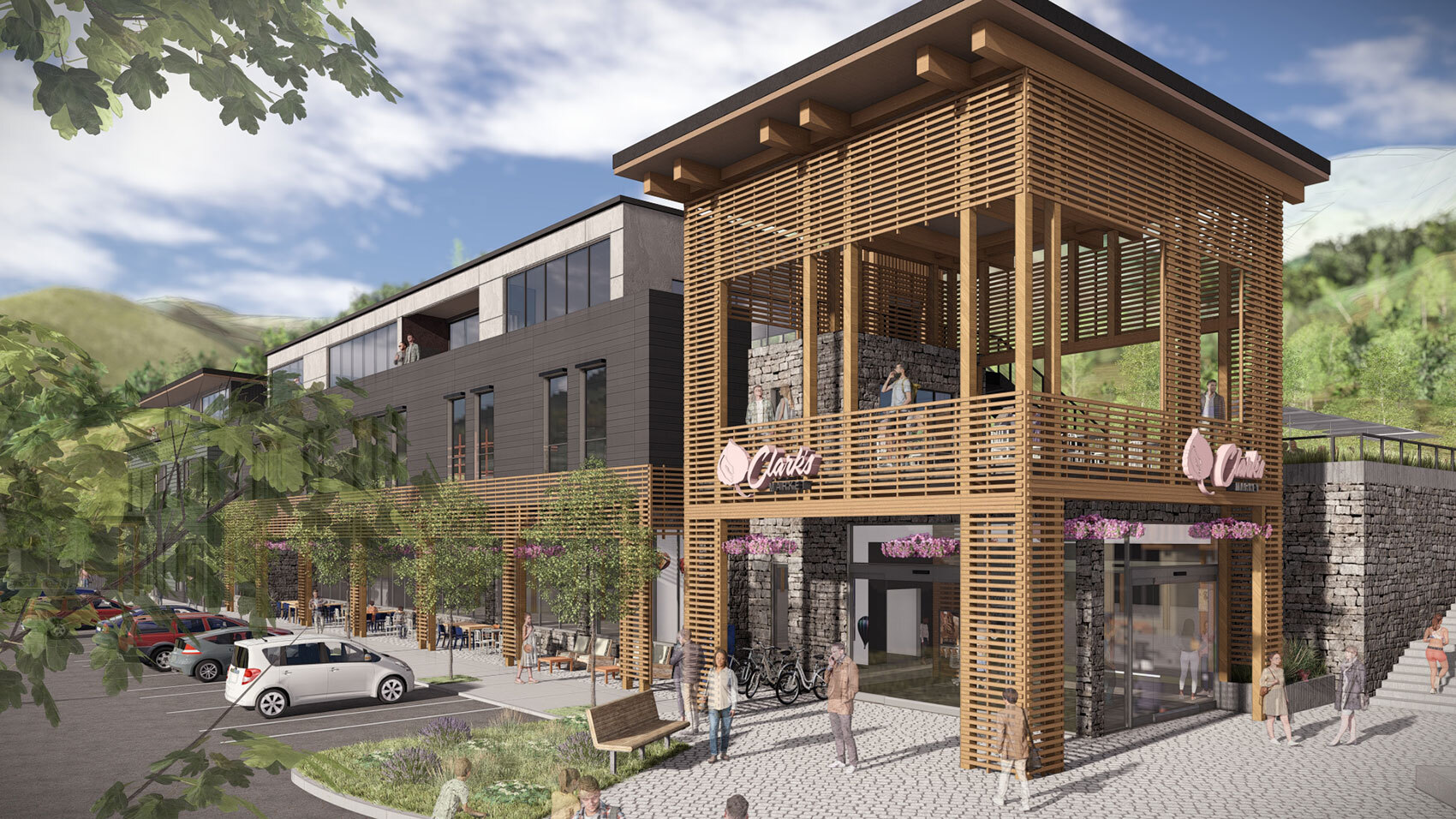Telluride Transfer
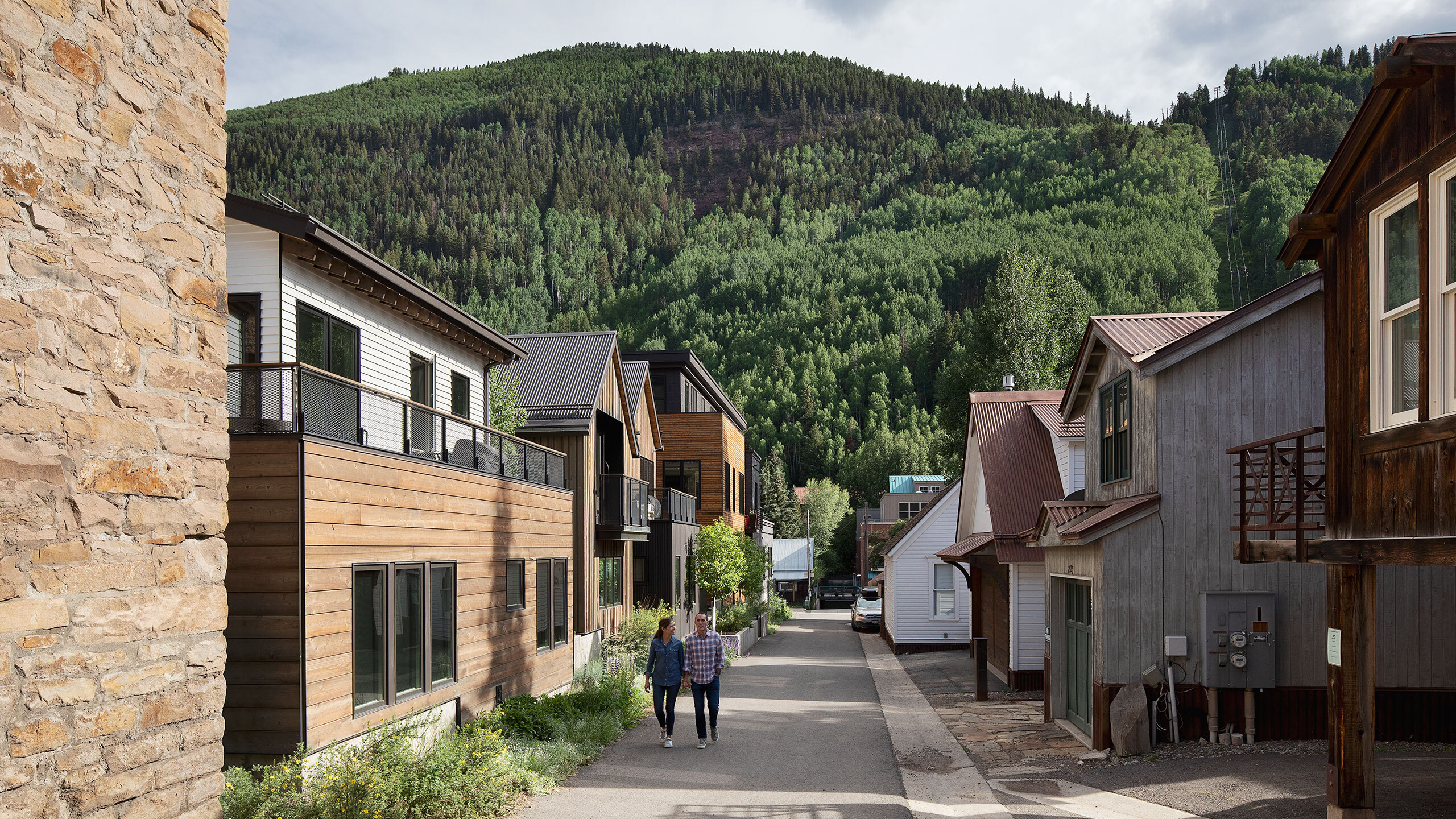
Located in the Telluride Historic District, this mixed-use development comprises a range of residential units—including affordable and market-rate housing—and ground-level commercial spaces. It is anchored by the Transfer Warehouse, a 120-year-old structure designated for use as a center for arts.
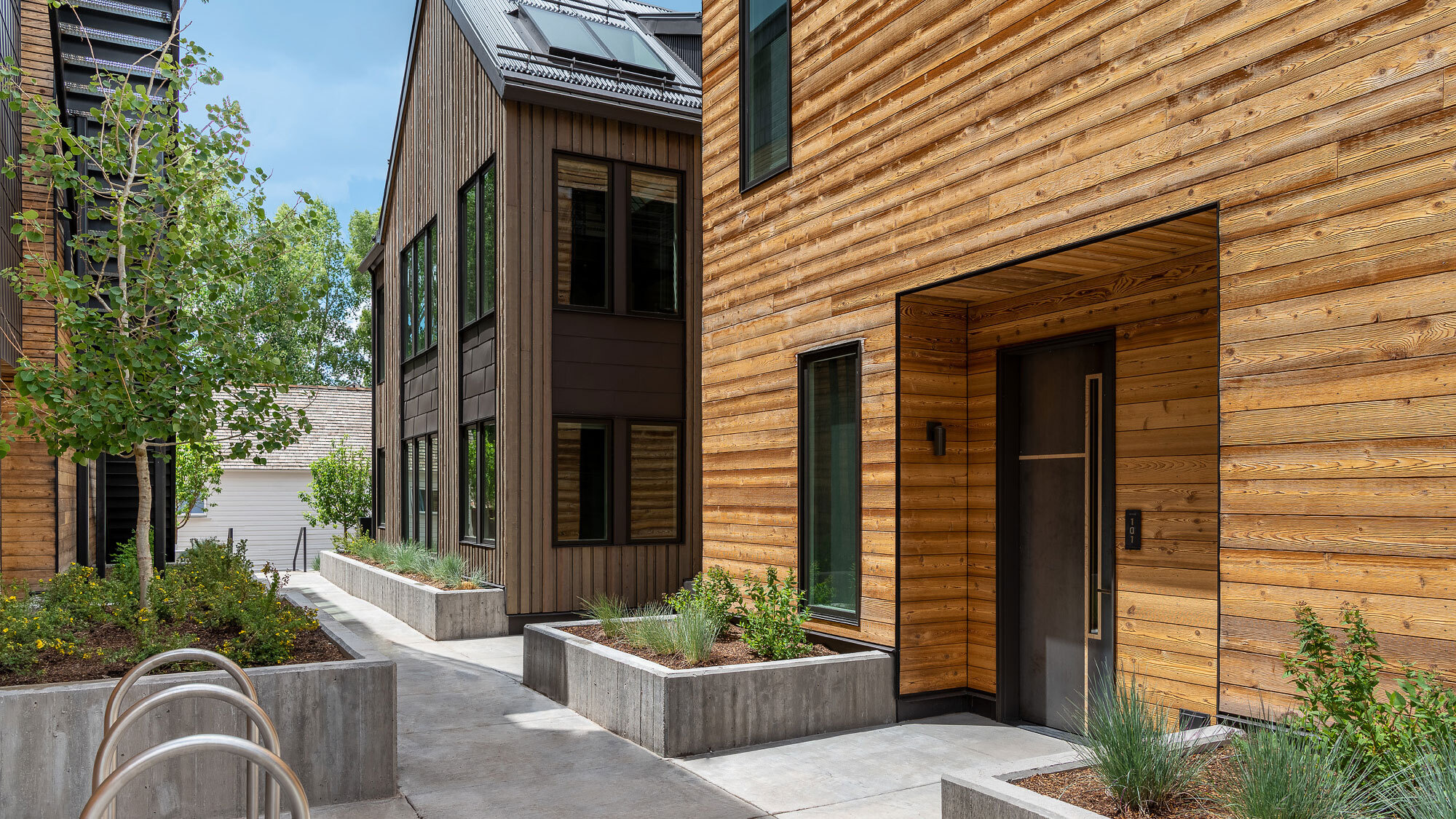
Designed as five distinct buildings, the composition establishes a clear relationship between solid and void, framing a network of alleyways and shared outdoor spaces. In Telluride, such alleys are an integral part of the pedestrian experience, and locals regularly use them to avoid sidewalks that can become dense with tourists. Rather than introducing impediments to circulation, this design approach created new routes of passage.
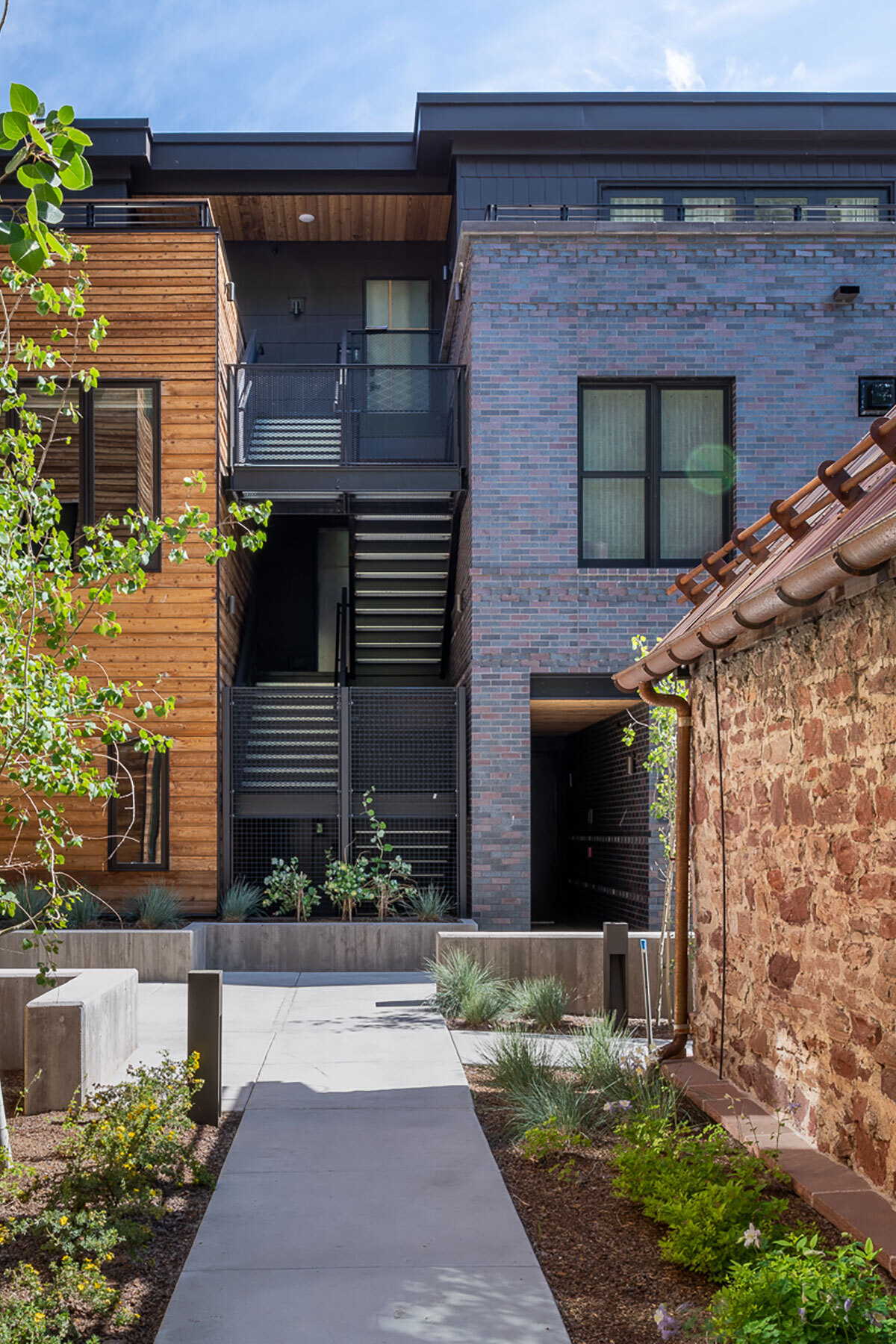
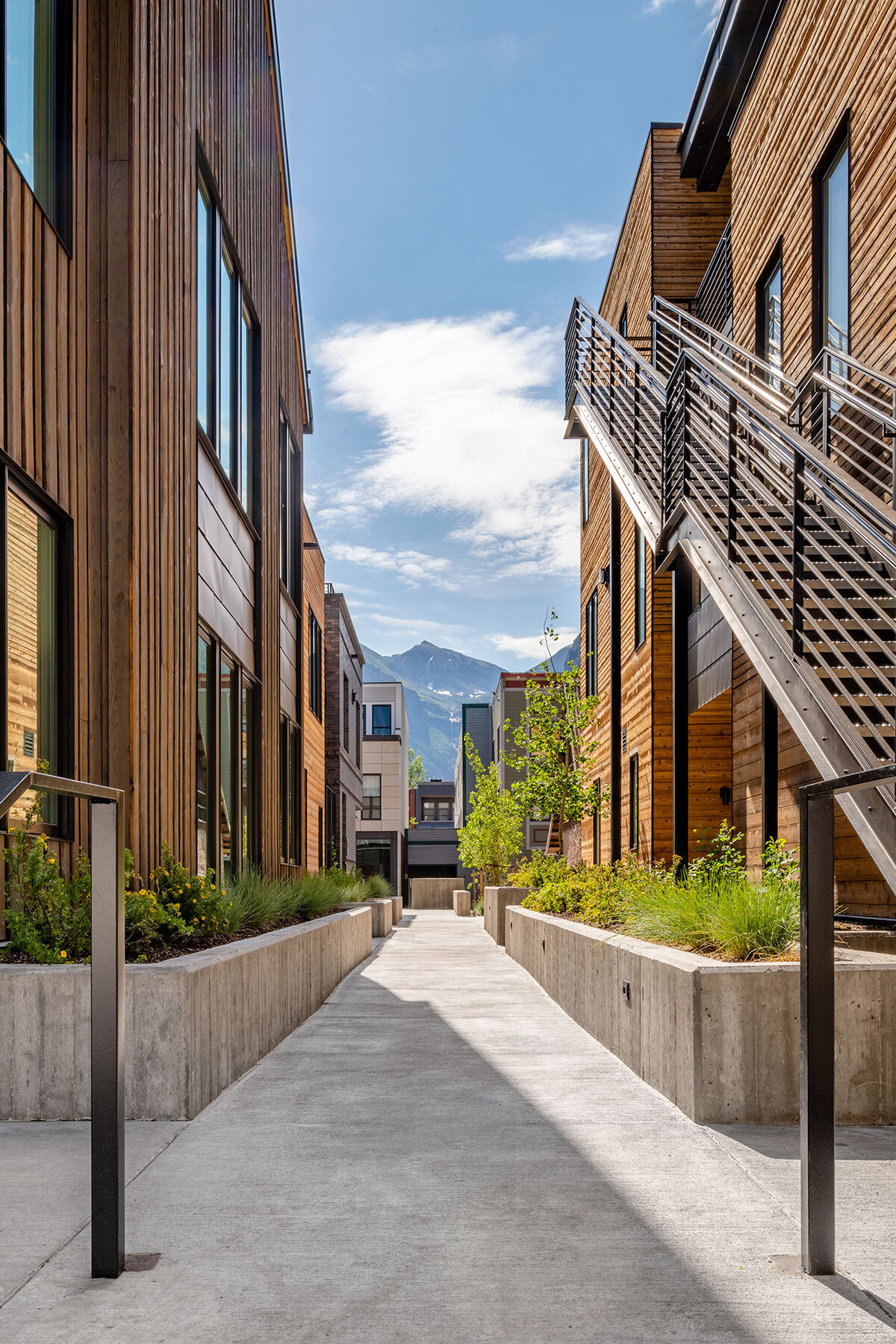
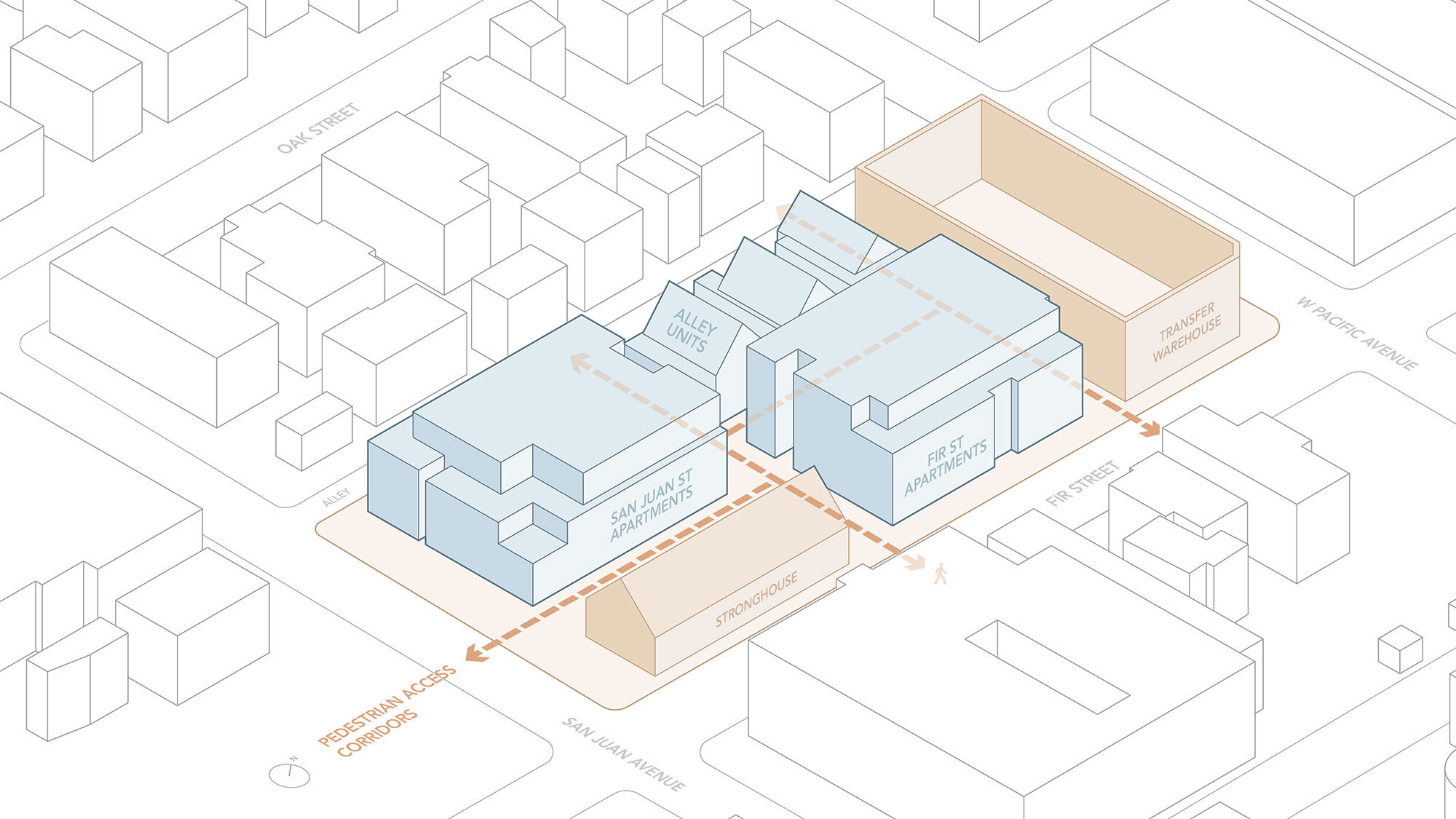
The architecture takes context into careful account. Building scales respond directly to surrounding structures, while materials—brick and cedar—recall the historic facades so distinctive to Telluride. Modern details and finishes, though, give the development a contemporary presence.
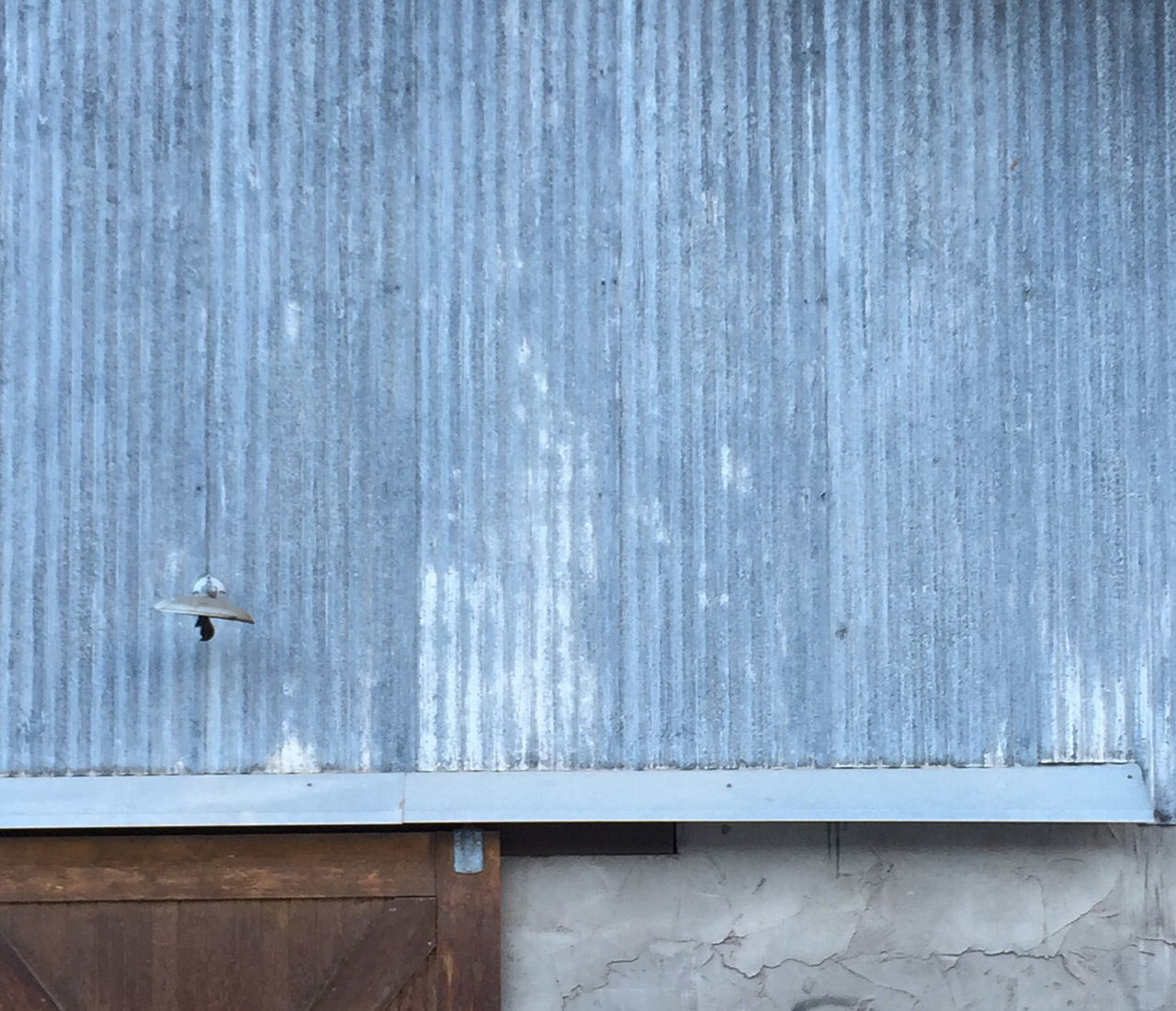
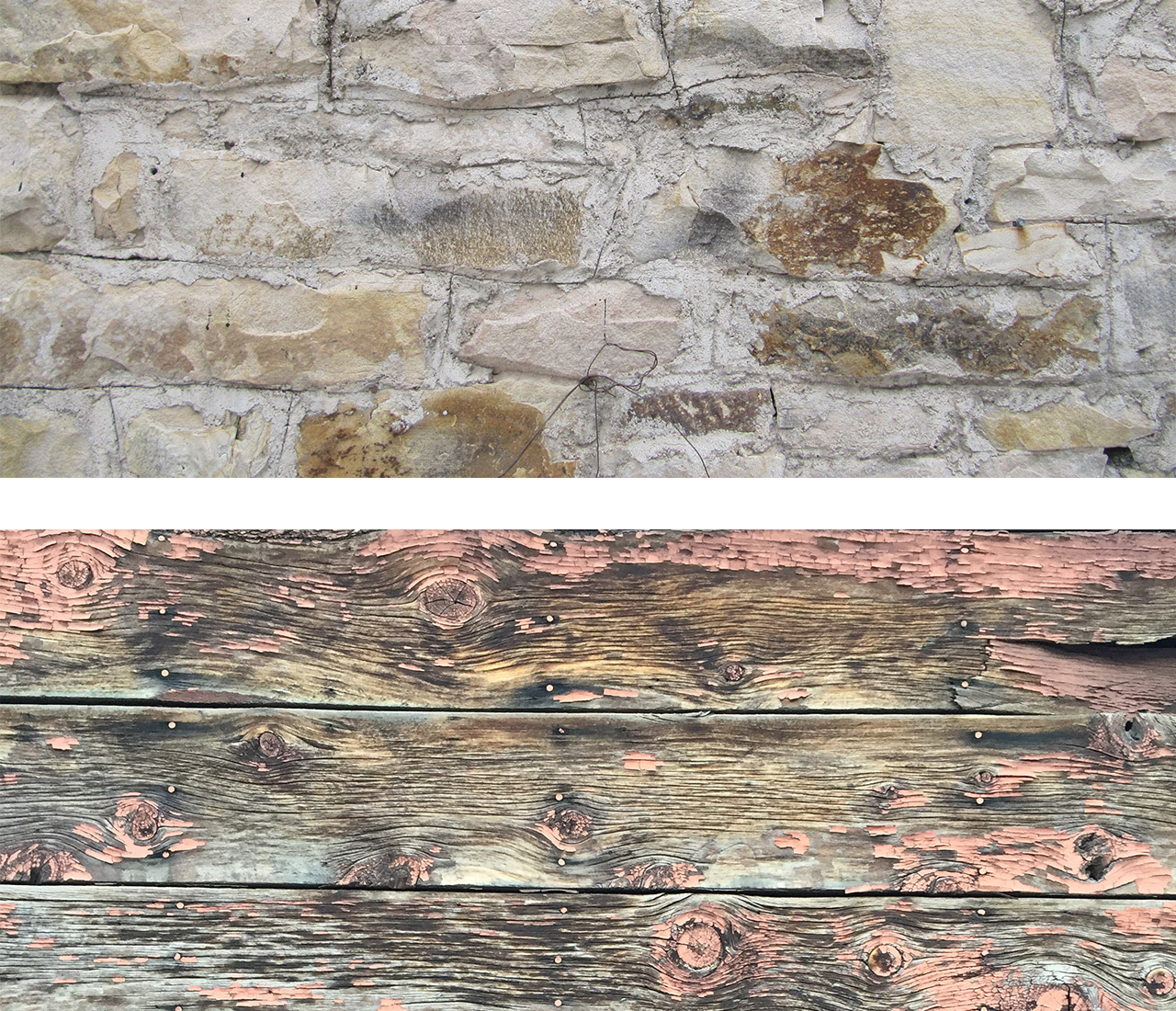
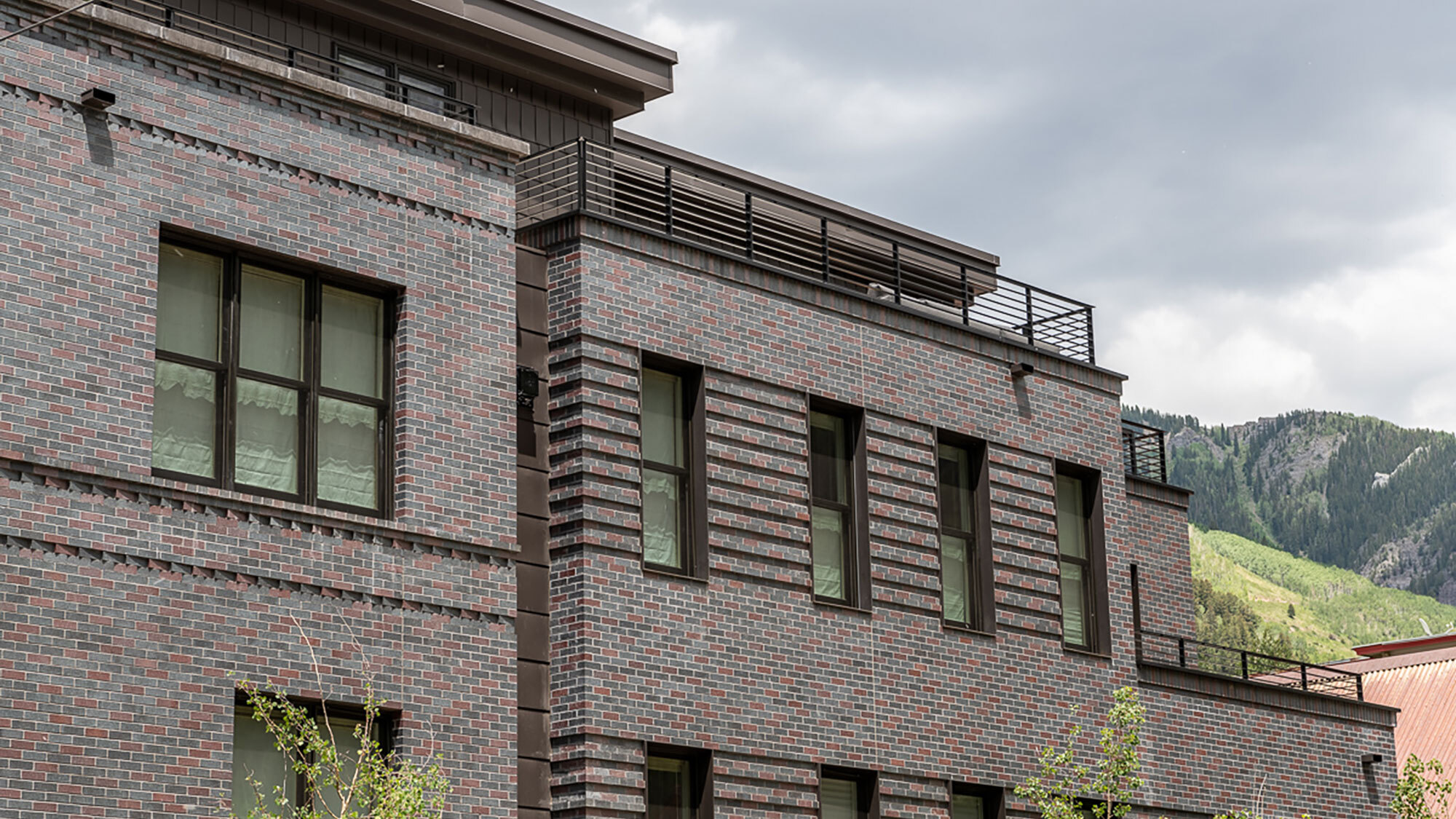
For the historic Telluride Transfer building itself, CCY undertook an historic restoration, readying the original stone building for its future as a cultural events and exhibition space.
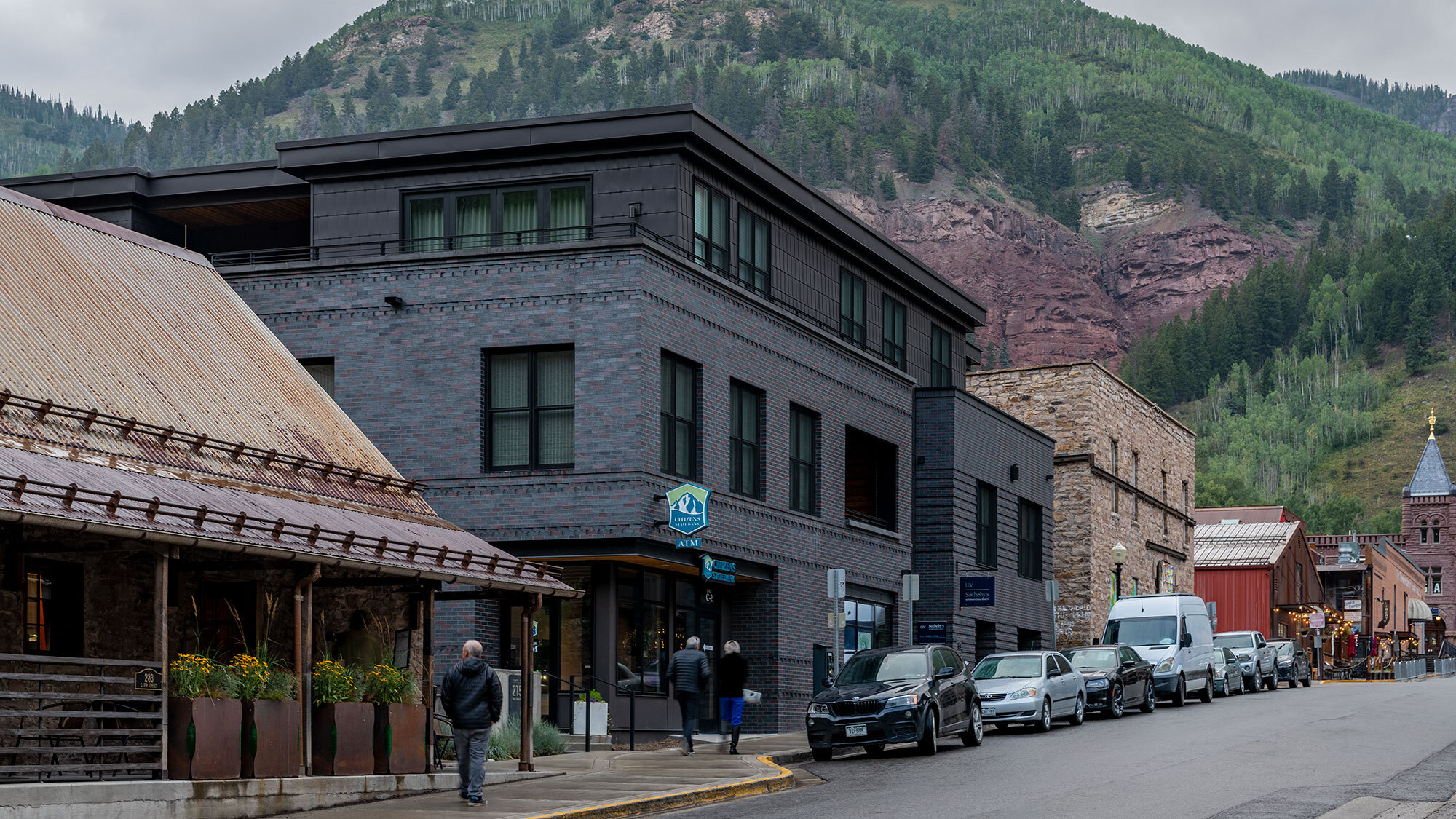
Completed
2020Location
Telluride, ColoradoProject Size
42,000 total SF
5 Buildings
Primary Scope
Architecture, Interior Finishes, and Master Planning
Interior Finishes and Furnishings by River + Lime
Primary Materials
Pre-Weathered Wood Siding, Ironspot Brick, and Bonderized Steel
Awards
AIA Colorado | Award of Merit
