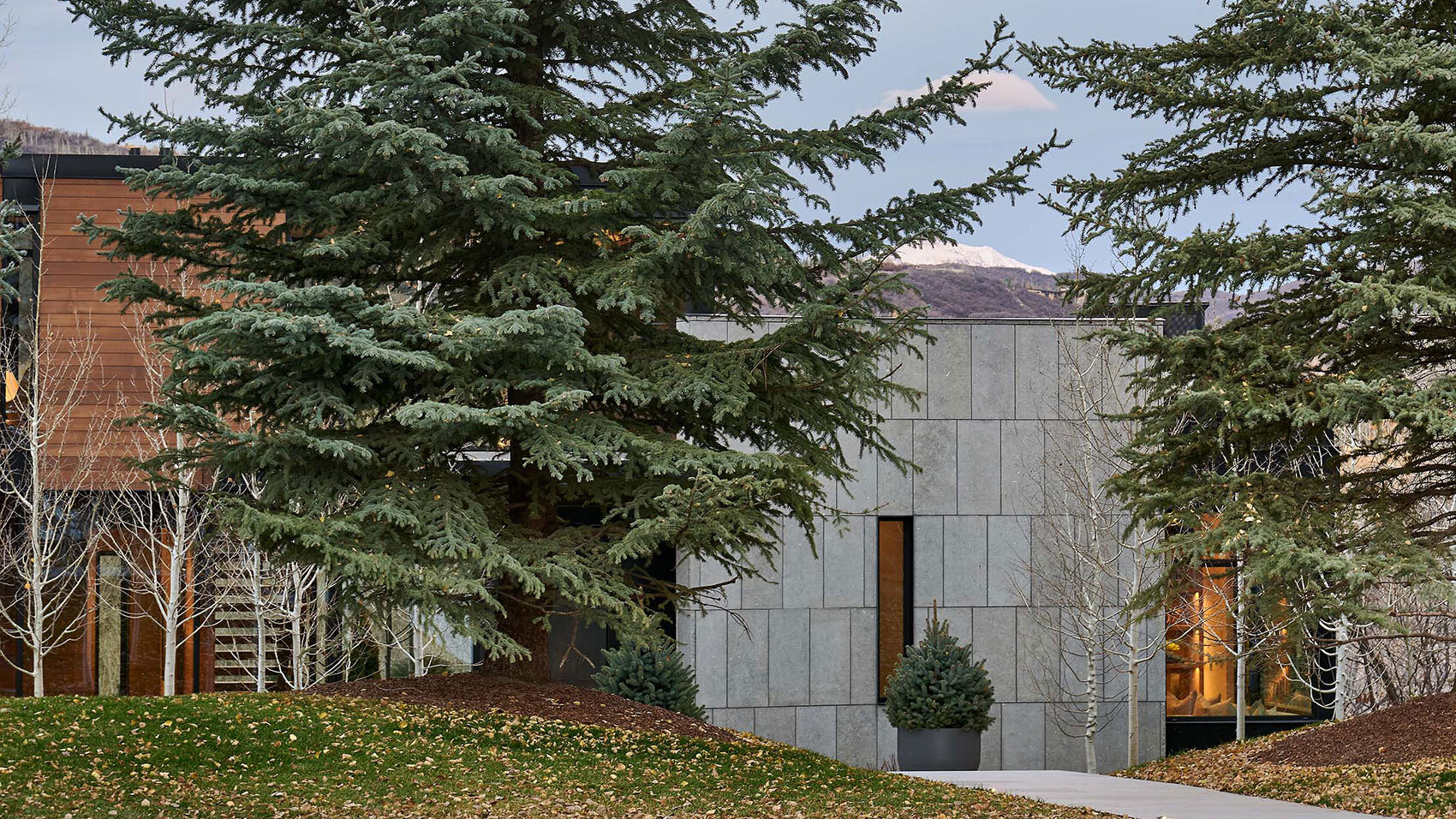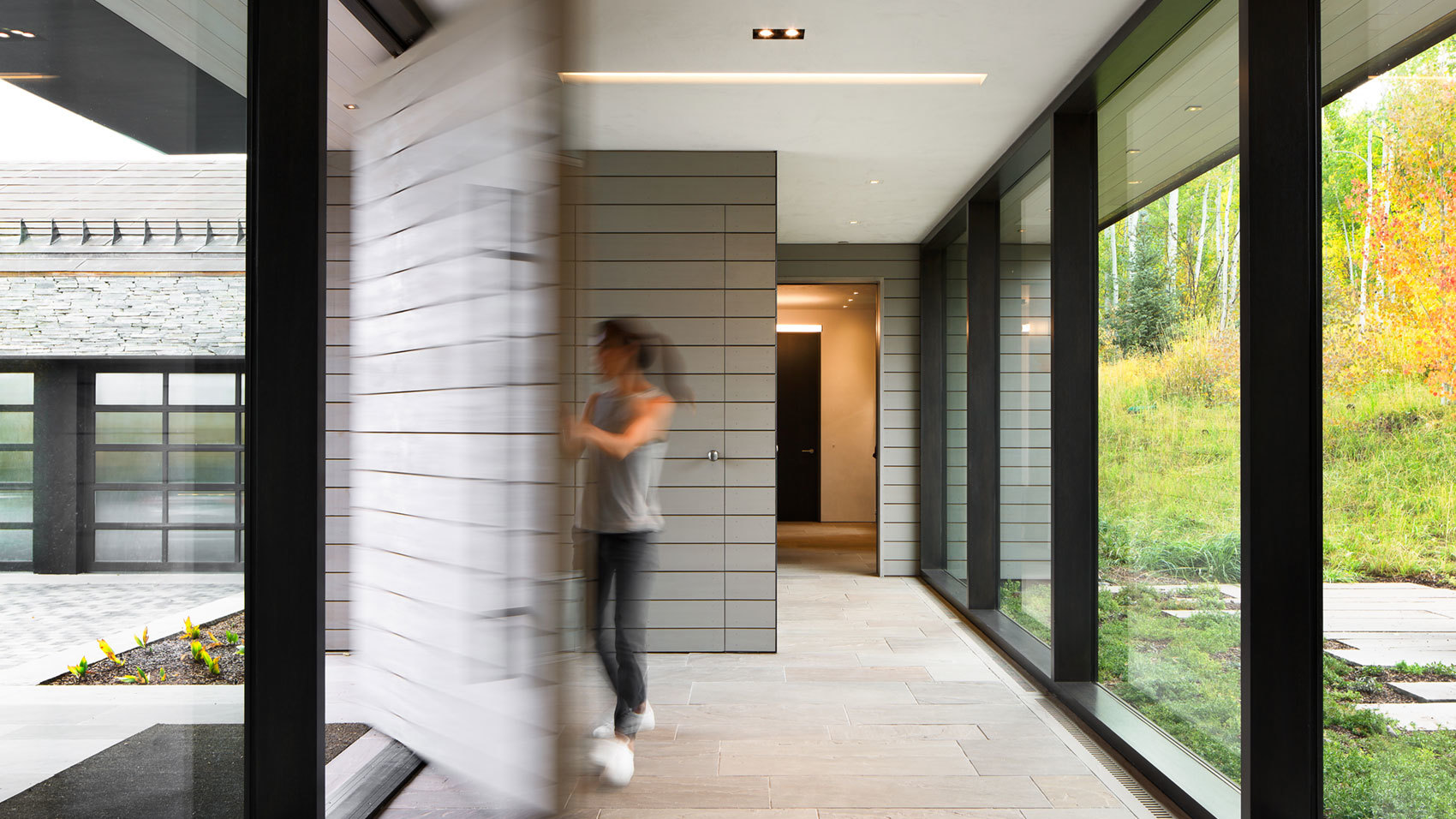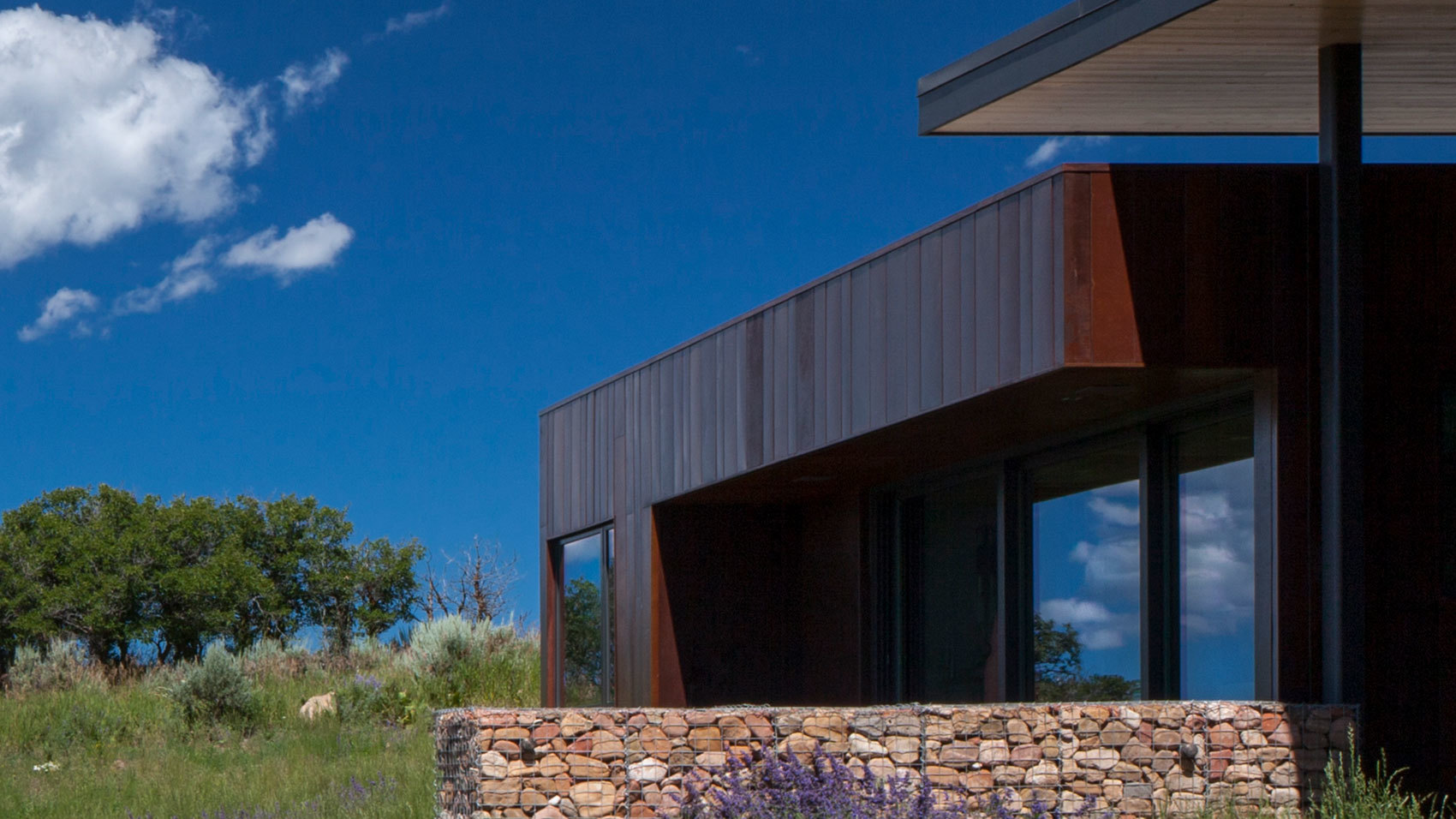N'Vitale

This alpine retreat is designed to engage three distinct mountain biomes: a dense evergreen forest to the south, a native Gambel Oak landscape to the north, and an Aspen grove between the two.
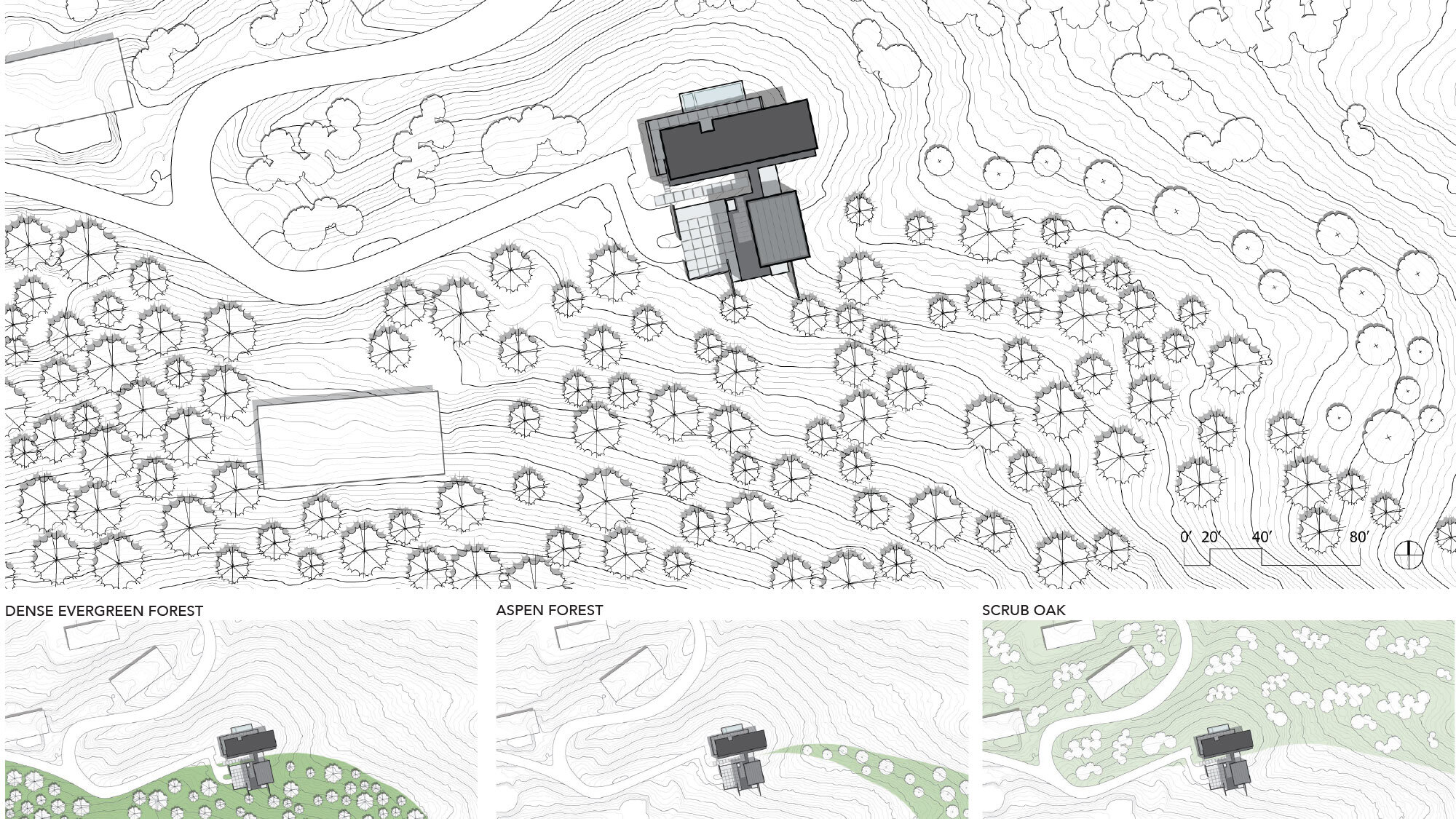
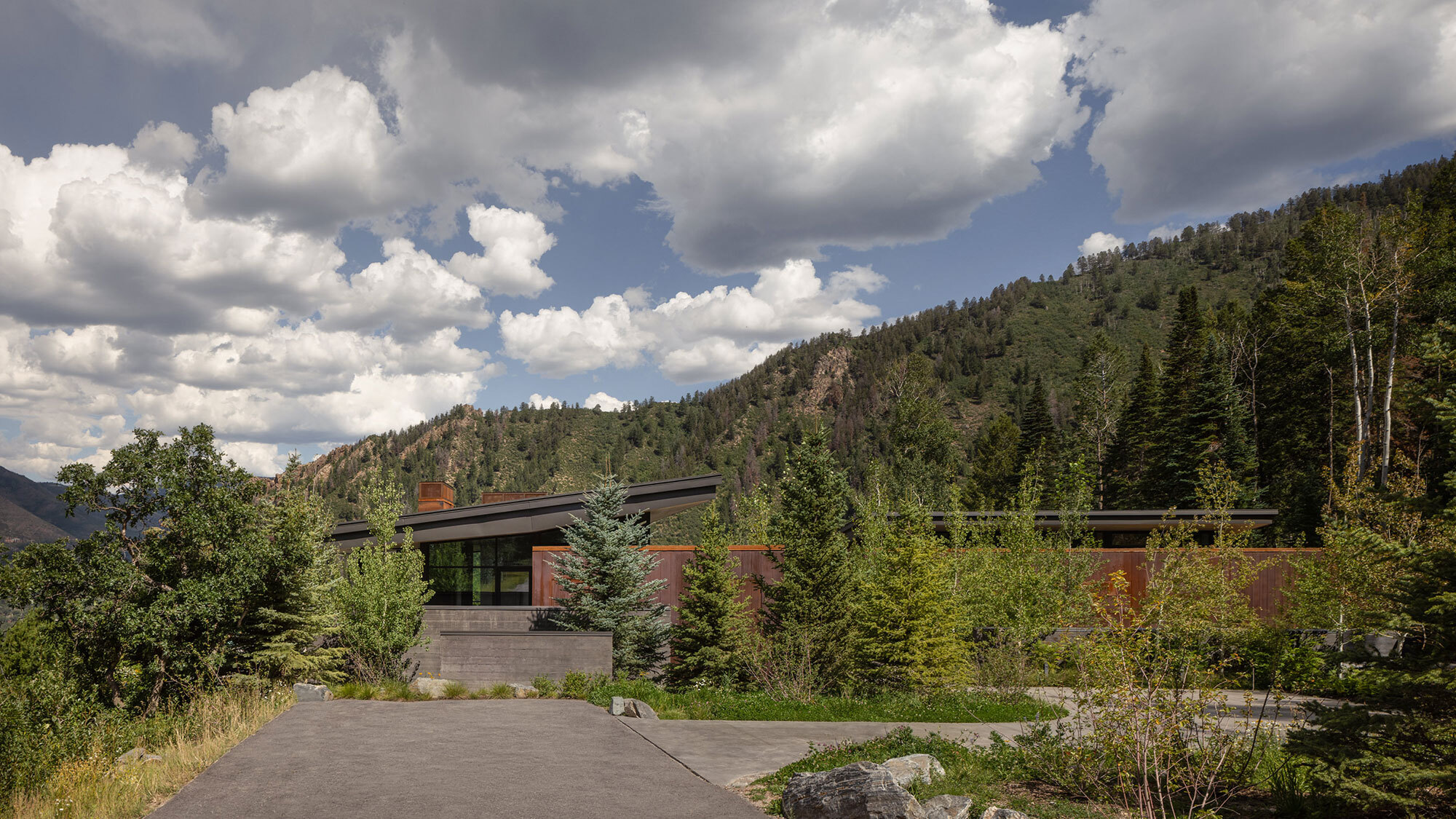

The program is divided into two interconnected architectural masses – main living and guest. Volumes of weathered steel and board-formed concrete create opaque enclosures that provide privacy from the house’s more public-facing side and a material connectedness with the rugged landscape. A glass corridor connects these two assemblages, spanning the site’s natural draw. A setting for an outdoor sculpture was designed just beyond the glass corridor, creating a focal point leading to the residence and connecting nature and art.

Working closely with our clients who are avid art collectors, we incorporated the exhibition of their world class collection as part of our design strategy. The program allows for different exhibition opportunities linked with appropriate levels of lighting.


Interconnected glass pavilions with winged roofs partially envelop the steel boxes, creating a contrast of transparency and opacity, views, and privacy. The winged roofs create south-facing clerestory strips that capture the limited southern light the site has to offer.
Optimizing the sun was also a priority on this steep, north-facing site. A careful evaluation of site and solar studies informed a floor plan configuration that captures light strategically. The heavily forested and steep north-facing site created challenges for capturing direct sun; as a result, the pool is strategically located beyond the shadow-line of the roof.


Completed
2021Location
ColoradoProject Size
10,750 SF
5.817 Acres
Primary Scope
Architecture, Interior Architecture
Interior Furnishings & Fixtures by David Kleinberg Design Associates
Primary Materials
Corten, White Oak, Concrete
Awards
The Chicago Athenaeum | American Architecture Awards

