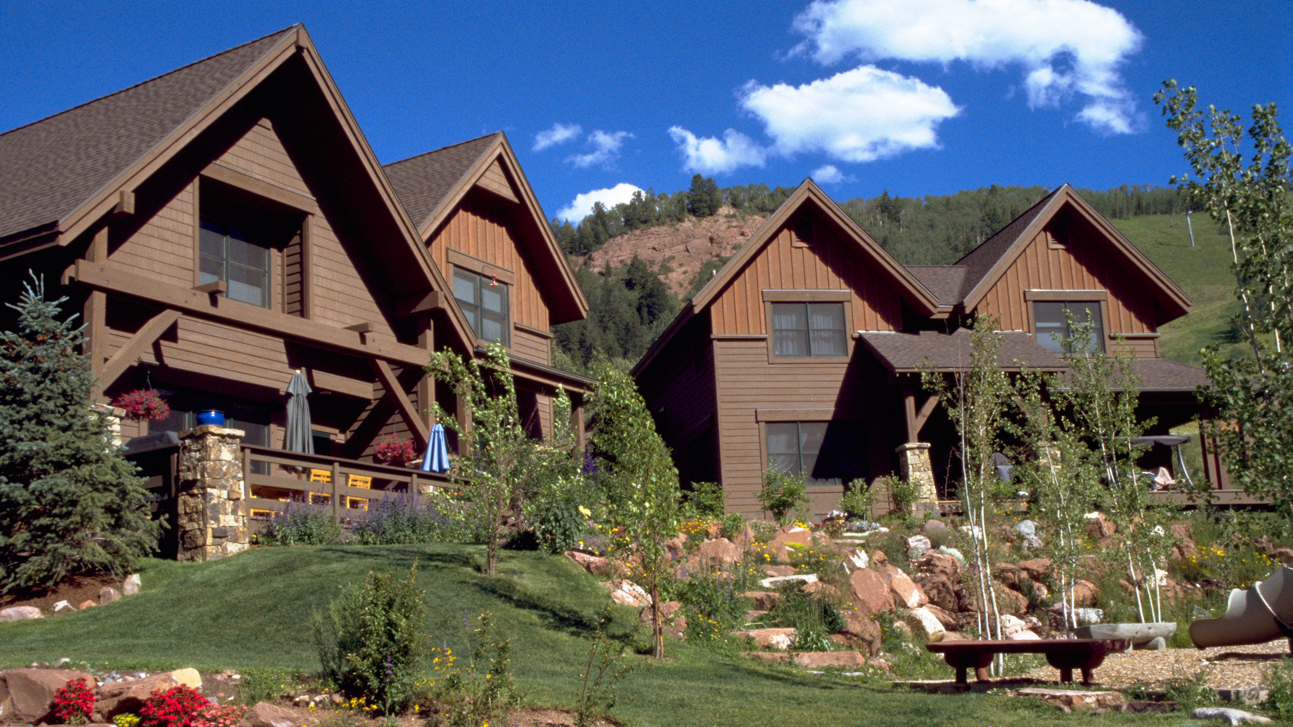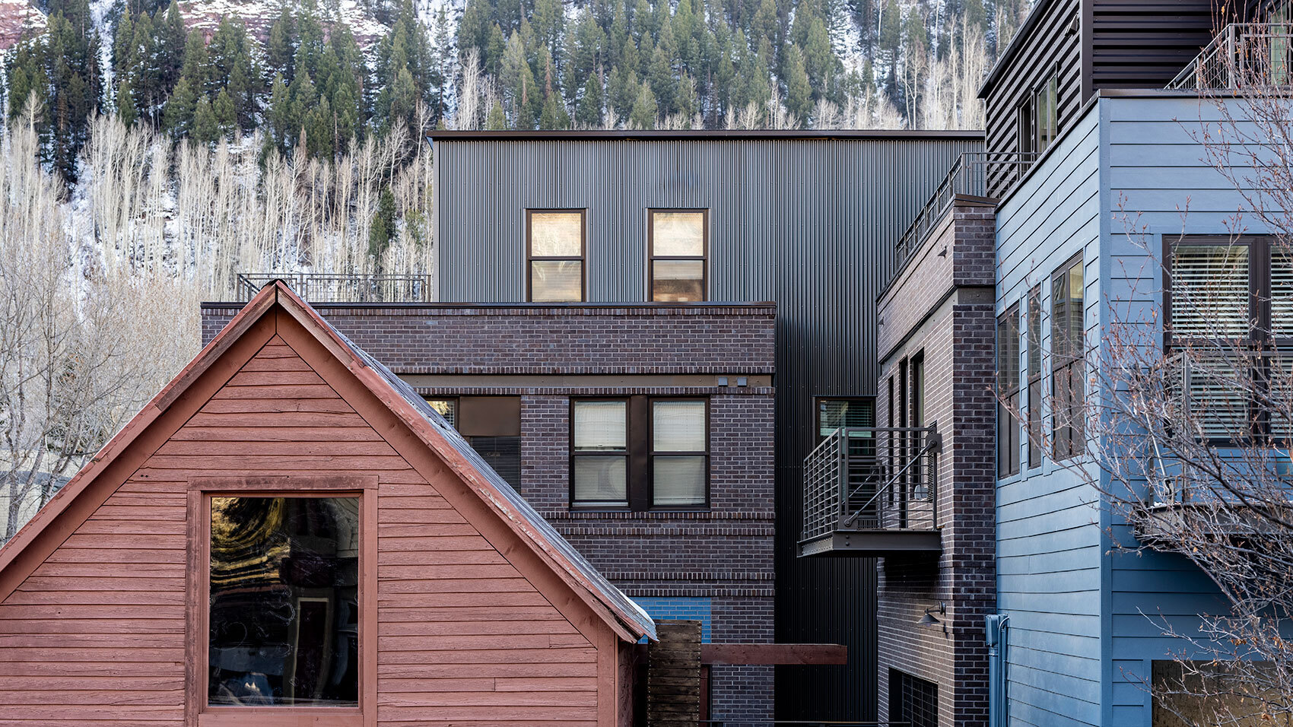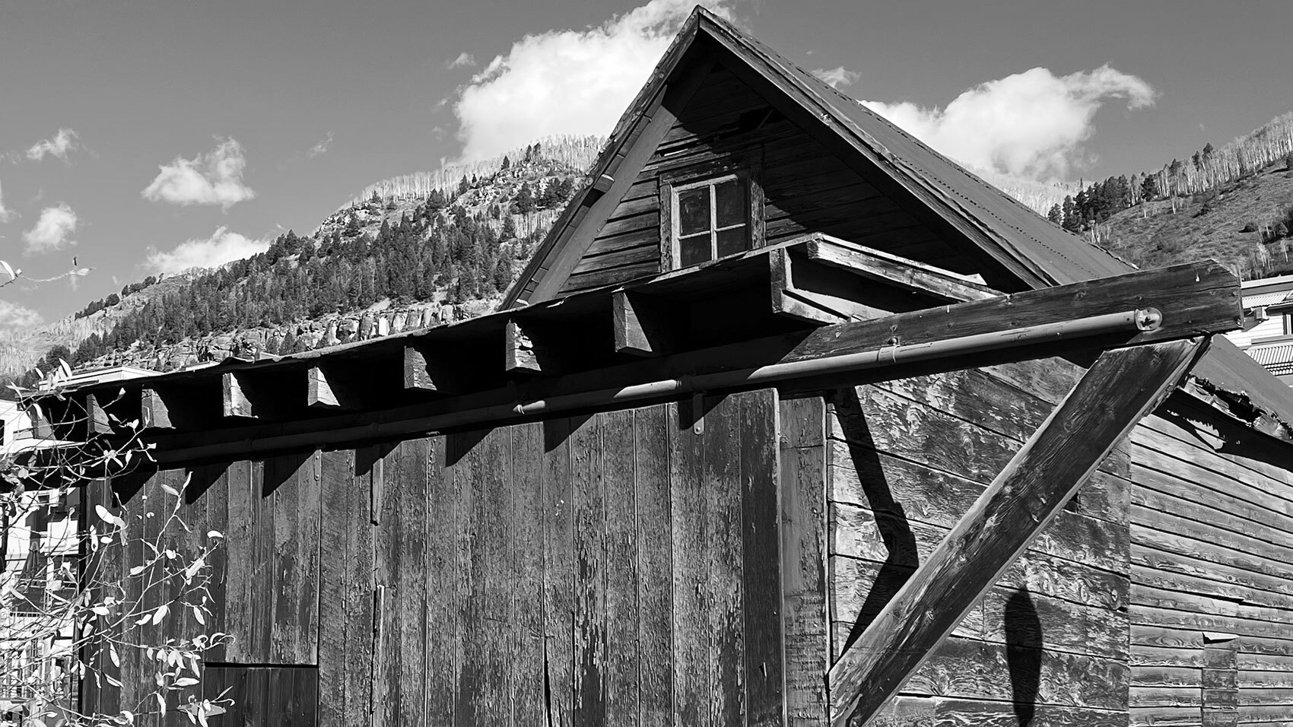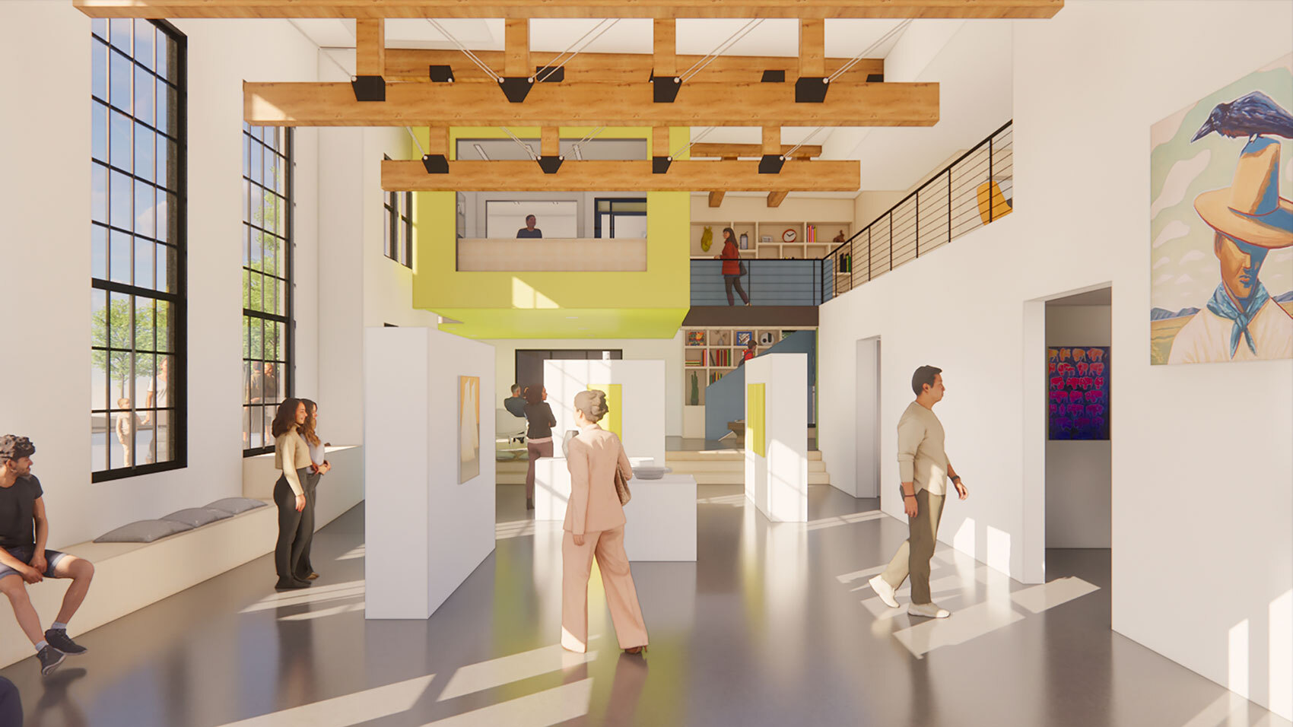Aspen Highlands Community Housing

This project consists of 23 affordable single-family housing units; each containing approximately 4 bedrooms and 2-1/2 baths with 1,700 sf of living space. Three prototypical floor plans are clustered about two different neighborhoods flanking the perimeter of Aspen Highlands Village.
Completed
2001Location
Aspen, ColoradoProject Size
40,917 Gross SF
23 Units Total
Primary Scope
Architecture
Primary Materials
Wood



