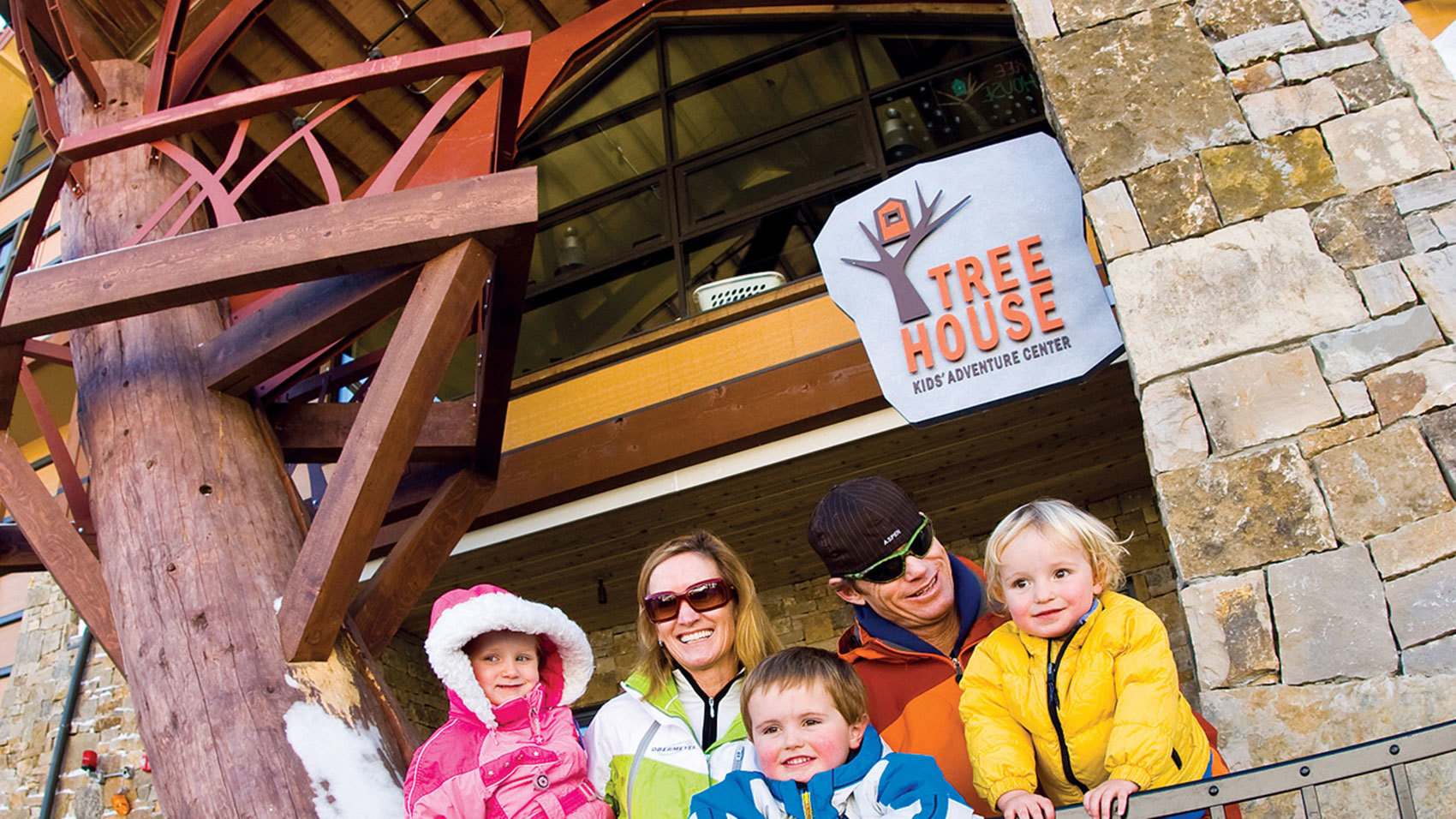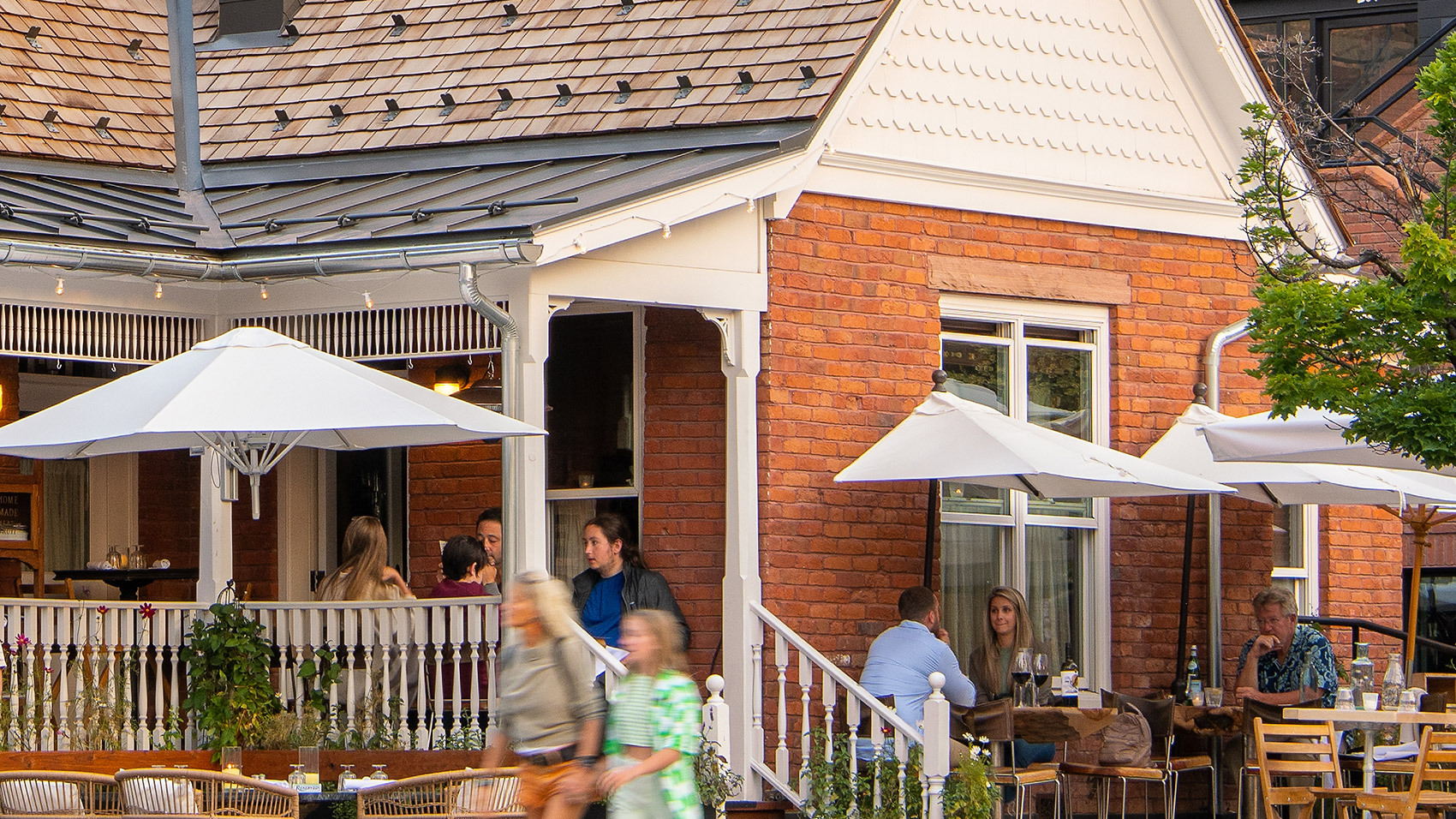The Shed

CCY Architects worked with the Town of Telluride on a unique adaptive reuse project that transforms a historic 550-square-foot shed into “The Shed”—a vibrant, multifunctional space for middle and high school students.
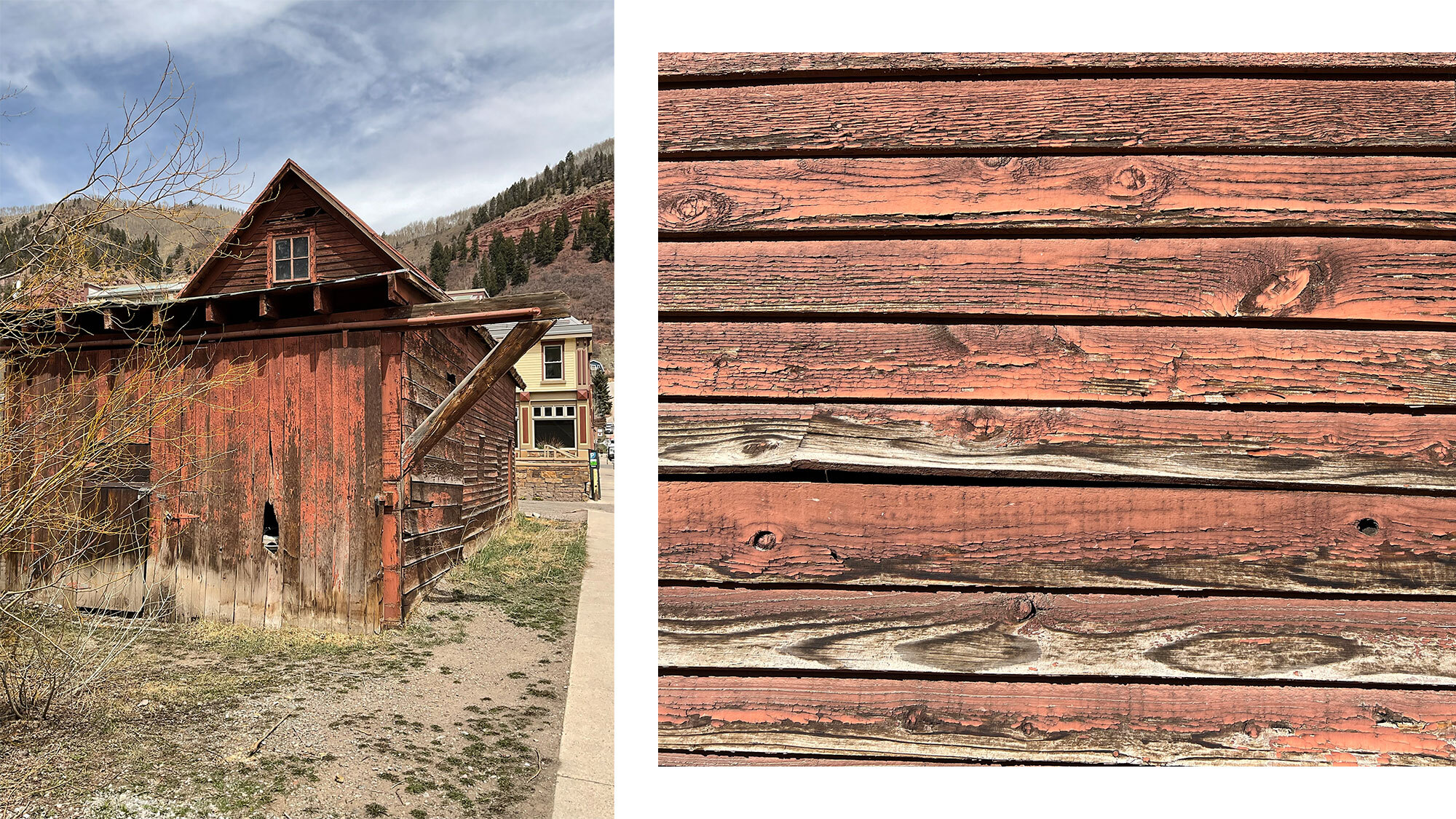
Original wood siding and other historic elements were carefully restored, while modern enhancements improve durability and performance without compromising authenticity. CCY Interiors embraced the challenge of fitting a dynamic program into such a compact footprint, designing a space that moves seamlessly between energy and calm—from collaborative craft and cooking zones to quiet nooks for focus and reflection. Local students played a critical and fun role in the design process: their enthusiasm, creativity, and willingness to share ideas helped shape a space that truly reflects their needs and vision. A lofted hideaway tucked above the activity areas provides a cozy retreat, while modular furnishings allow the space to transform throughout the day. Sustainable, durable finishes, including recycled Nike Grind flooring in the loft and stainless steel countertops, keep the space lively and resilient.
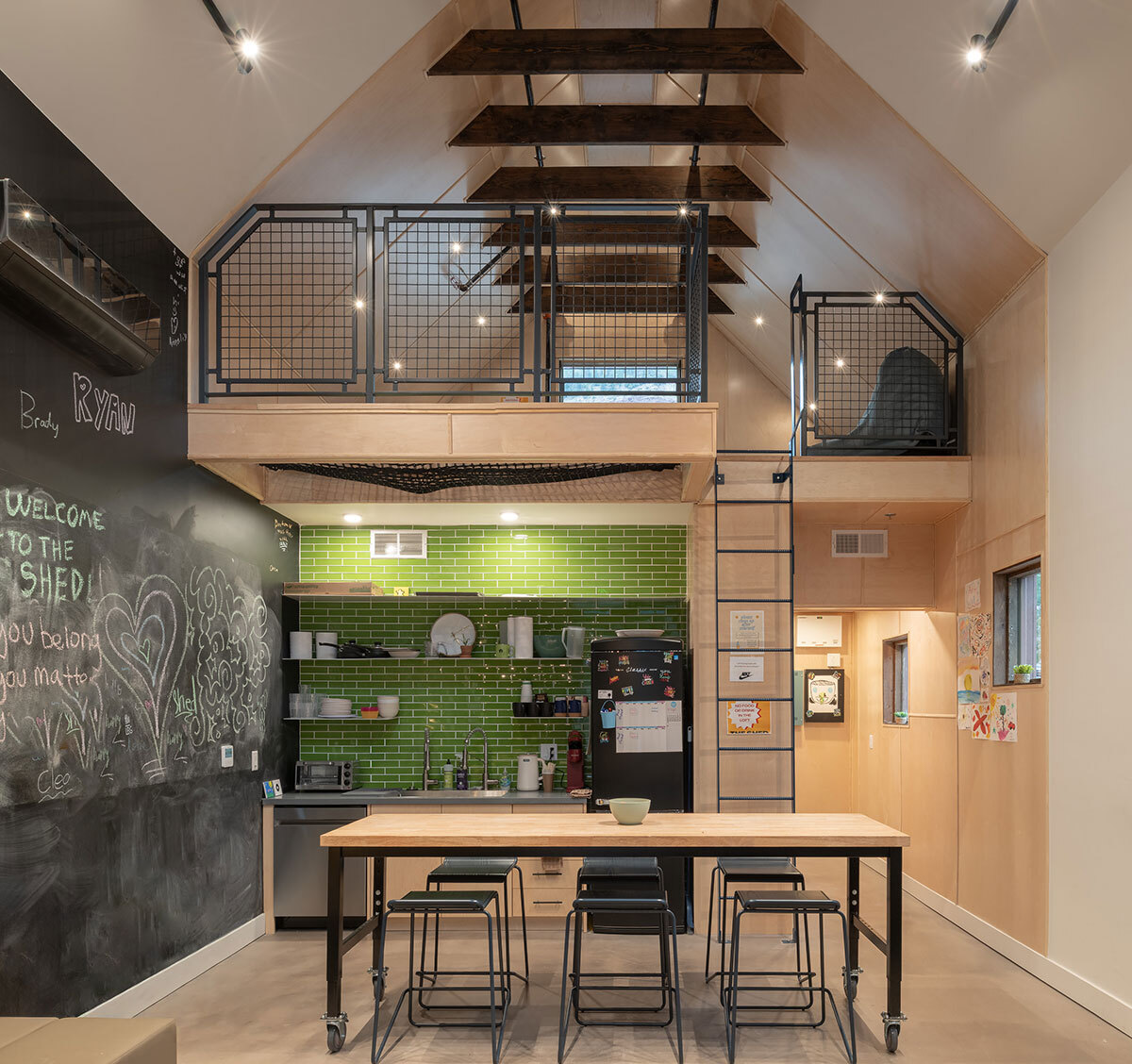
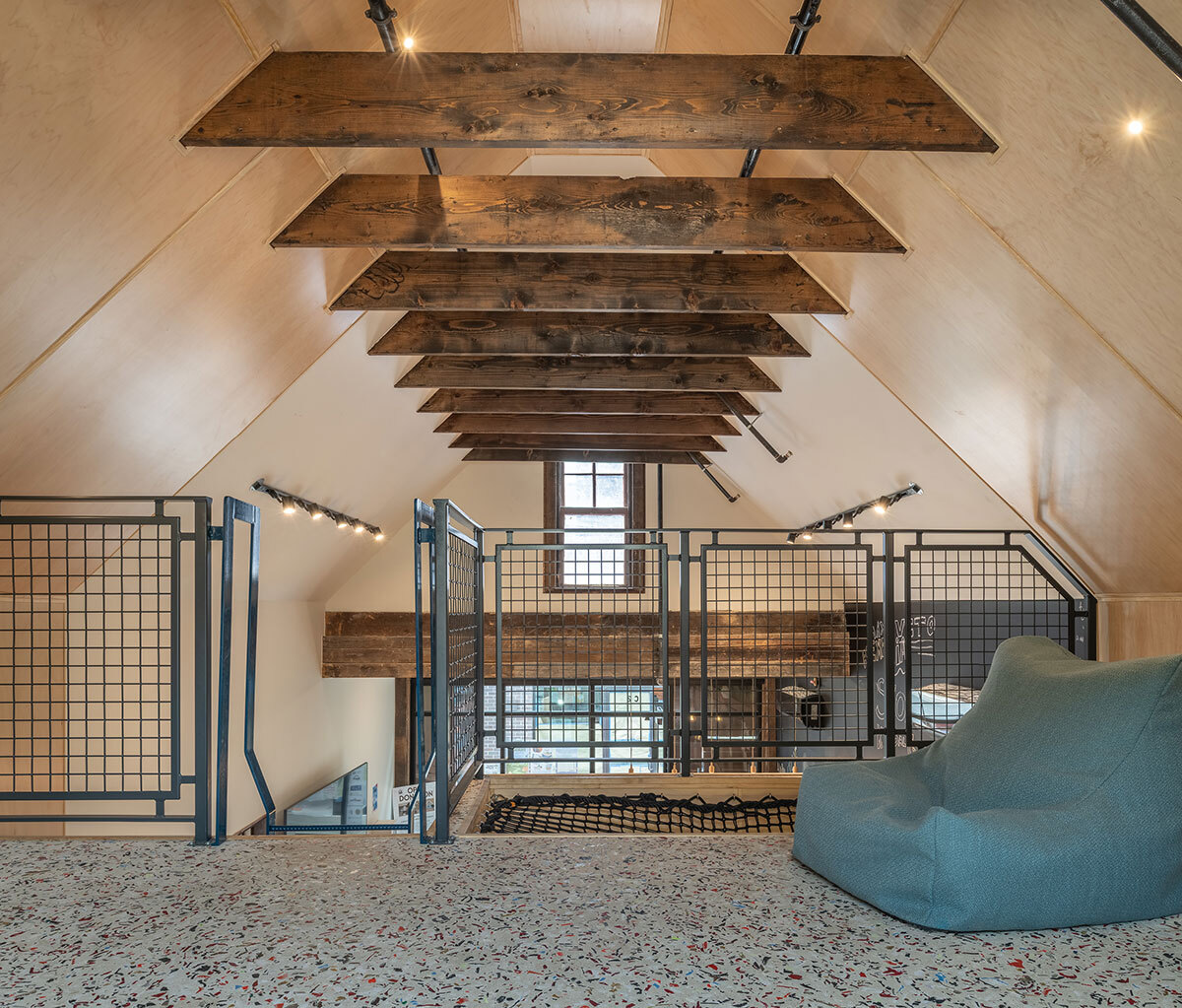
Centrally located and integrated with a new public plaza, The Shed serves as a hub for youth engagement and community interaction. Operated in partnership with Communities That Care and the Tri-County Health Network, the project reinforces the Town’s commitment to supporting local youth through inclusive, adaptable, and community-driven programming, offering a model for blending historic preservation with contemporary innovation.

Completed
2025Location
Telluride, ColoradoProject Size
510 SF Main Level
200 SF Loft
Primary Scope
Adaptive-reuse, Architecture and Interior Design
Primary Materials
Historic wood siding, HERO Flooring
Awards
Town of Telluride HARC Preservation Award

